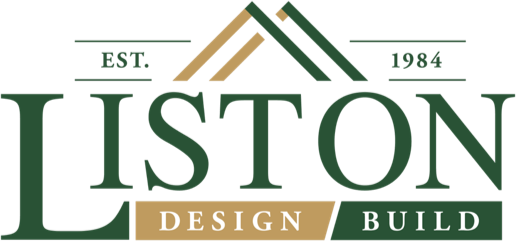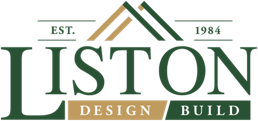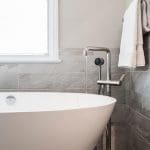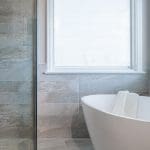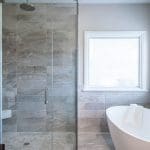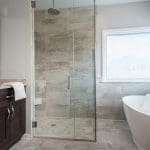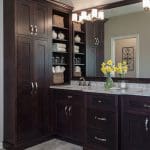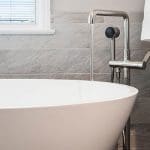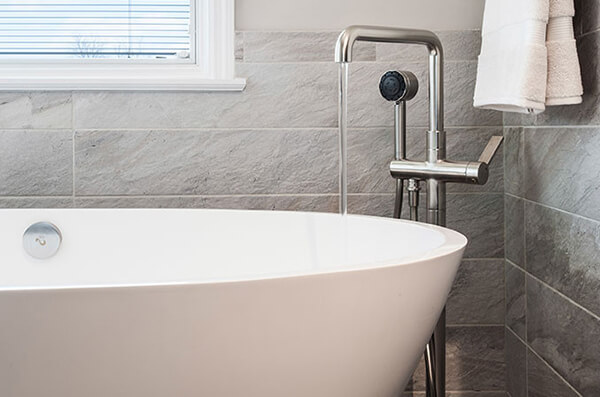
Expanded and Updated Master Bath Retreat for Home in St. Charles
In this expanded and updated master bath retreat, the homeowners finally have the space they wanted. When they purchased their 3,300 sq. ft. dream home, the knew the tract-home bathroom needed attention. Their main objective was to use custom finishes to create a relaxing bath retreat. After the homeowners shared their “wish list” along with their Houzz ideabooks, we were able to present three different bathroom layouts. Discussing the pros and cons of each, they selected the plan with the shower and tub as the focal point when entering the new space. It was a bit of a challenge working with the existing windows and confines of the master bath footprint. By taking space from the large master bedroom and reworking the master walk-in closet, we were able to relocate the toilet, enclosing the water closet, and incorporating the window that once was centered on their vanity. The new free standing tub was perfect near the corner windows, and the shower was expanded. Just as the client envisioned, the focus of the new space would be on the custom elements of their bath while improving function and flow. Now, the new bath retreat combines rich, luxurious finishes with clean, minimal lines for an extraordinary, custom space–just as the owners desired.
Bathroom Remodel Features
-
Oval free-standing tub along with Kallista floor-mounted tub filler
-
Muted greige color palette offset by rich merlot and black glazed inset cabinetry
-
Finish mouldings and custom framed mirrors
-
Curb-less tiled floor-to-ceiling walk-in shower
-
Ceiling-mounted rain shower head plus multi-function hand-held sprayer on glide bar
-
Custom tiled niches
-
In-floor heated tile
-
Cambria Darlington quartz countertop
-
Brushed nickel faucets, lighting, and accessories
If you are interested in updating or upgrading your master bath, contact Liston Design Build at 636-940-9417.

