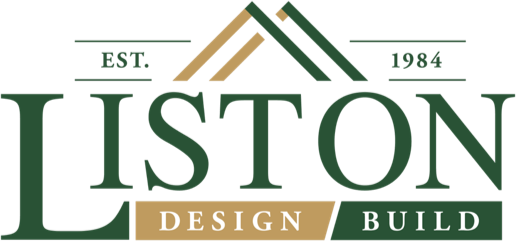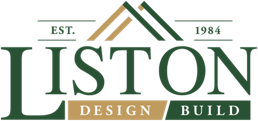Encompassing several years, the transformation of this house is nothing short of amazing. The project was completed in three different phases….Phase One included the addition of a 3-car garage, a story and a half family room addition, and a main floor laundry. Moving west in the house was Phase Two…the kitchen remodel, great room renovation with its own wall of windows, and the outdoor living area with Ipe decking, a covered overhang, and an outdoor fireplace. Finally, the last phase included a two-story master suite, a new master bathroom, an additional bedroom, and the remodeling of the two remaining bedrooms. From start to finish, our clients had the plan and vision for a place to call home for years to come!
Room Addition Features
-
Master bedroom and bath addition
-
Second story sitting room
-
Added an additional bedroom and main floor laundry
-
Maple cabinetry
-
Onyx marble countertops
-
Walk-in shower with body sprays
-
Wood planked ceiling with hand-hewn beams
-
Scraped hickory flooring
-
Large walk-in closet with closet system
-
Standing seam roof
-
Homer Award winning project


