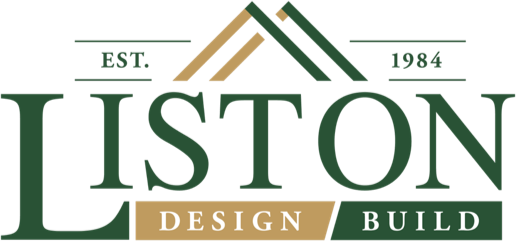Starting a kitchen remodel can be an incredibly exciting yet daunting endeavor for any homeowner. Perhaps you are looking to refresh the interior design elements for a more updated look, want to improve the function and storage solutions, or update your appliances. When you recognize the signs that it’s time for a transformative change, it’s essential to think beyond aesthetics and think about how a new kitchen design – and renovation partner – could truly benefit your family. Read on below to find out where to start.
Think About Your Family’s Lifestyle & Specific Needs
Understanding how you utilize your kitchen – whether for bustling family meals, casual gatherings, or culinary projects – lays the groundwork for a kitchen that seamlessly integrates style and function. What does your dream kitchen look like and what improvements would you like to make?
Think about how much counter space you need to suit your family’s lifestyle for meals and gatherings. Would you benefit from having a large center island? Do you have ample cooking space to move freely and enough counter space to meal prep and serve accordingly? Maybe you would like to add a double oven or a focal point hood? This discovery process is an important first step for beginning the consultation process for a kitchen remodel.
Consider Different Types of Kitchens
If you are dreaming of a fully remodeled space rather than a remove, replace and update project, you will want to find the best kitchen layout that satisfies your lifestyle and fits within the available square footage. A design professional can assist with accessing the available options. These include:
The Galley Kitchen—This long, narrow kitchen layout commonly has two parallel walls of kitchen cabinets. Galley kitchens are optimal for small-to-medium-sized kitchens as they create a small distance in the “Work Triangle” – the space between the cooktop, refrigerator, and kitchen sink where primary tasks are completed.

The L-Shaped Kitchen—As the name hints, this kitchen layout has two adjacent walls (often called the “legs”) that meet at a central point. Tucked into a corner, this shape works well for kitchens of all sizes and reduces traffic jams.

The U-Shaped Kitchen—If you close off one end of the galley kitchen, you’ve created a U-shaped kitchen. Depending on the length of the connecting wall, this configuration can be enhanced by adding a kitchen table or island for an additional countertop workspace.

Open Concept—An open kitchen has no walls separating the prep and cooking space from the living room and dining room spaces. Often called a “great room,” these open-plan kitchens make the collective space seem larger and create easy flow between a variety of spaces.

The Peninsula Kitchen—The peninsula kitchen is similar to a kitchen island, but instead of standing in the middle of the floor, one end is attached to a wall. Also known as a “G-shaped kitchen,” these work well with larger floor plans.

The One-Wall Kitchen—The smallest and most compact of any type of kitchen layout, the one-wall kitchen includes all appliances and furniture in a simple, linear line. They are ideal for maximizing space along a single wall.

Many of these floor plans can of course be enhanced with the addition of breakfast bars or kitchen islands. They become important for small kitchens to add additional storage under bench seats or in the island cabinetry and pull-out seating like barstools.
Understand Your Kitchen Design Options
Once you’ve selected a floor plan, envision the design elements of your new kitchen. Since the kitchen is the center of your home, you will want to consider a color palette that creates flow and cohesiveness. There are endless possibilities for you to take advantage of. Create a vision board with your likes and you will most likely see a consistent design aesthetic. Then it’s time to begin the finish selection process.
With so many options available, it is important to work with an experienced design/build team that can help you understand the possibilities of your space. Kitchens are incredibly detailed spaces and the command central for the home – finding a trusted professional who can expertly guide you through the process is crucial. If you find the fit, your contractor will become trusted partners to help you explore the expansive potential of your kitchen.
Remember that a kitchen remodel isn’t merely about upgrading surfaces and appliances; it’s about crafting a space that reflects your unique personality and supports your daily rhythms. By remembering what prompted you to want a remodel and working with a trusted partner to help you along the way, you’re poised to begin a project that will redefine your kitchen and enrich your home life for years to come. Reach out to our team at Liston Design Build today to get started on yours!






