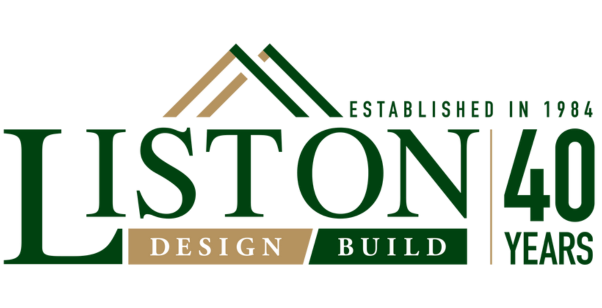Today’s homeowners want a home that combines the kitchen, breakfast room, and family room to create an open floor plan for easy living and a spacious feel. These homeowners wanted all that and more, along with a sophisticated, timeless look. The custom built-ins along the fireplace wall created balance with the kitchen on the opposite end and provided much-needed storage for audio/video components and gaming systems. Both rooms were united for a cohesive, open floor plan feel. Clean, simple lines with beaded inset trim details on the fireplace and built-ins aligned with the couple’s contemporary yet traditional tastes. The design inspiration was created from houzz ideabook and then modified for the space.
Kitchen/Living Room Remodel Features
-
New hardwood in kitchen, breakfast room, and living room
-
New floor-to-ceiling custom built-ins and fireplace wall
-
Quartz countertops (Cambria Torquay) with an undermount sink and touch control stainless steel faucet
-
Full overlay flat panel shaker style doors and drawers for existing cabinetry
-
Cove crown molding and decorative base moulding added to existing cabinetry
-
Stainless steel appliances and oil rubbed bronze cabinet hardware
-
Decorative door panels added to kitchen peninsula
-
Extended cabinetry on refrigerator wall to create computer work area
-
Glossy, white subway tile (3×6-inch) on backsplash
-
New lighting including recessed can lights and decorative fixtures


