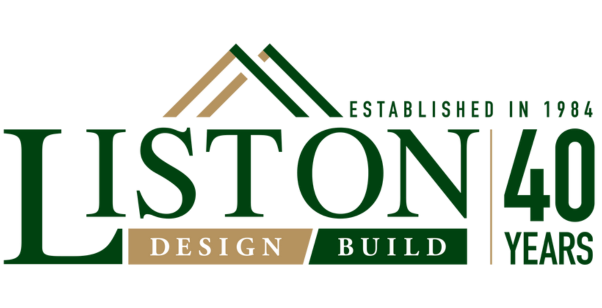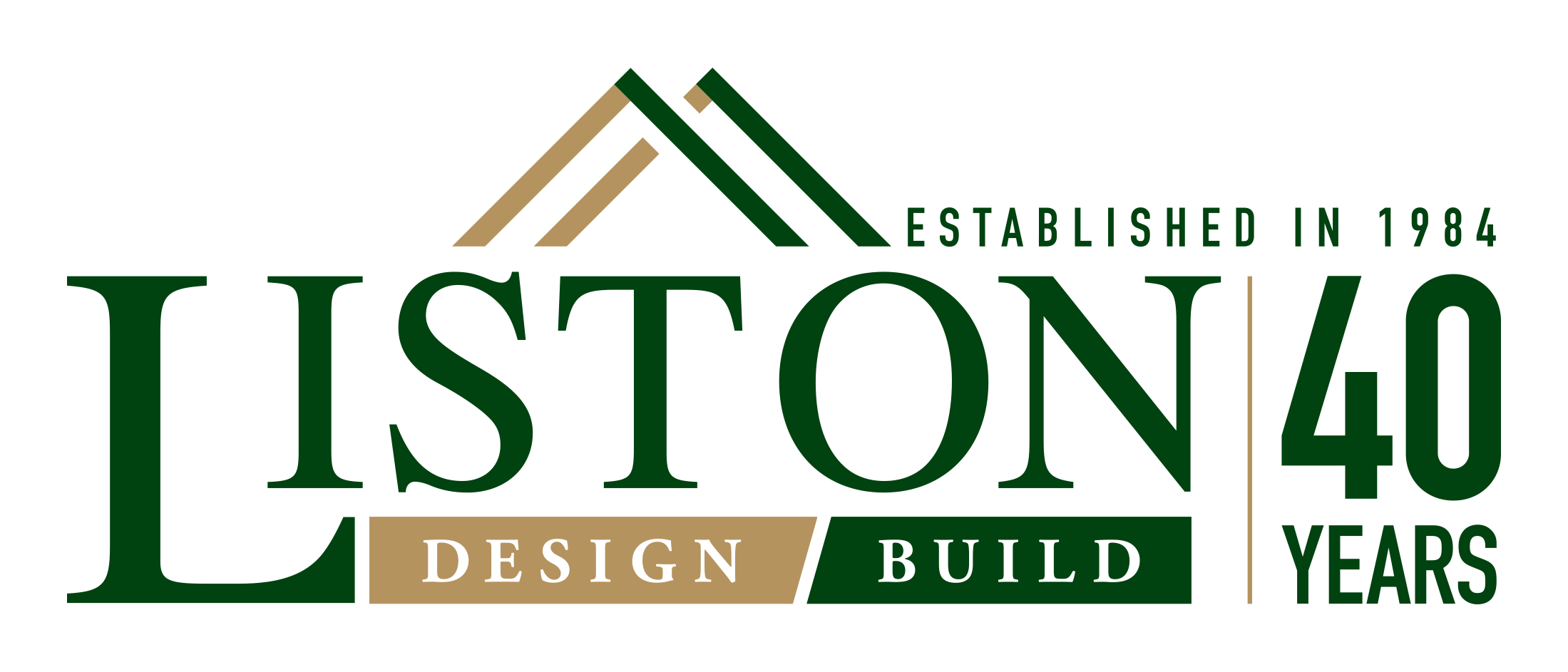A carefully designed addition maintains the integrity of our client’s 150-year-old home
Our clients came to us for help adding a new kitchen addition to their Historic Midtown District residence. They needed a new and functional space that would also blend seamlessly with the look and feel of the rest of their historic home.
The layout of the area in and around their existing kitchen was very segmented. As a result, the kitchen felt dark and cramped, and had limited space for storage, appliances, and prep surfaces. By adding a new addition to the back side of the home, we were free to create an open, airy kitchen space with plenty of storage and room to spread out. We also reworked the old kitchen area, remodeling the space to include a new bathroom, laundry room, and walk-in closet to provide more storage options and beautiful functionality.
Before Photos of Kitchen
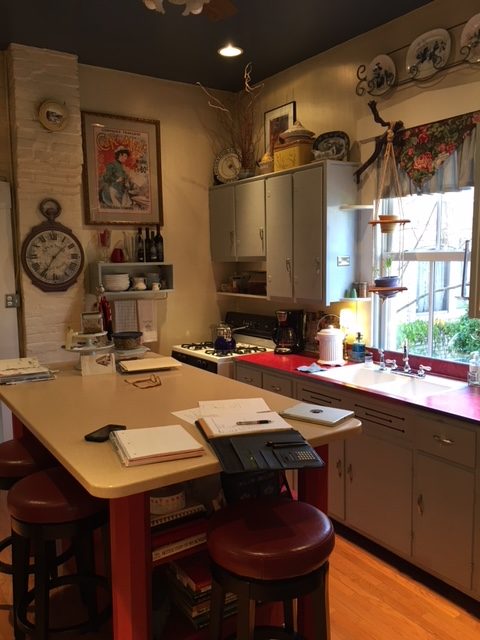
Before Photo of Kitchen
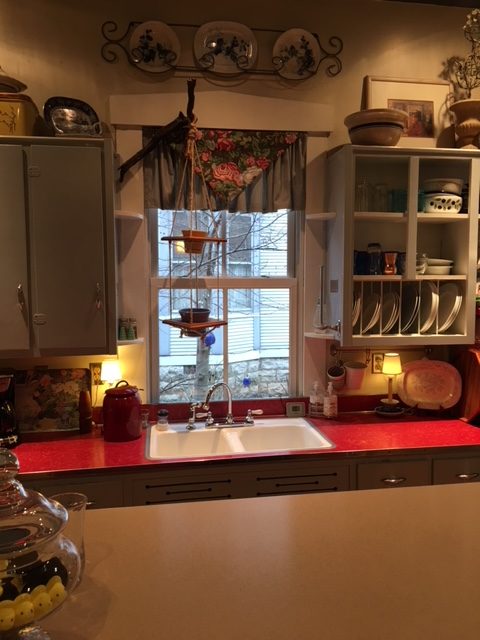
Before Photo of Kitchen
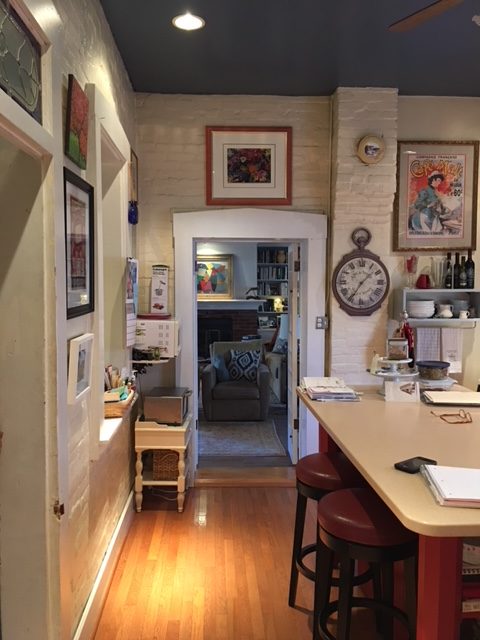
Before Photo of Kitchen
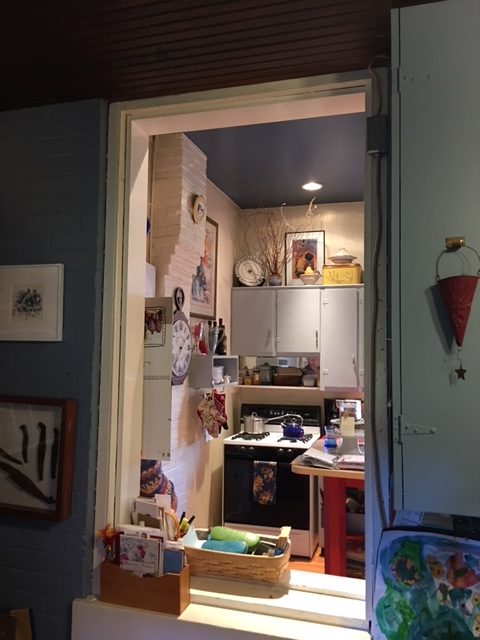
Before Photo of Kitchen
After Photos: A Charming and Functional Kitchen and Remodel
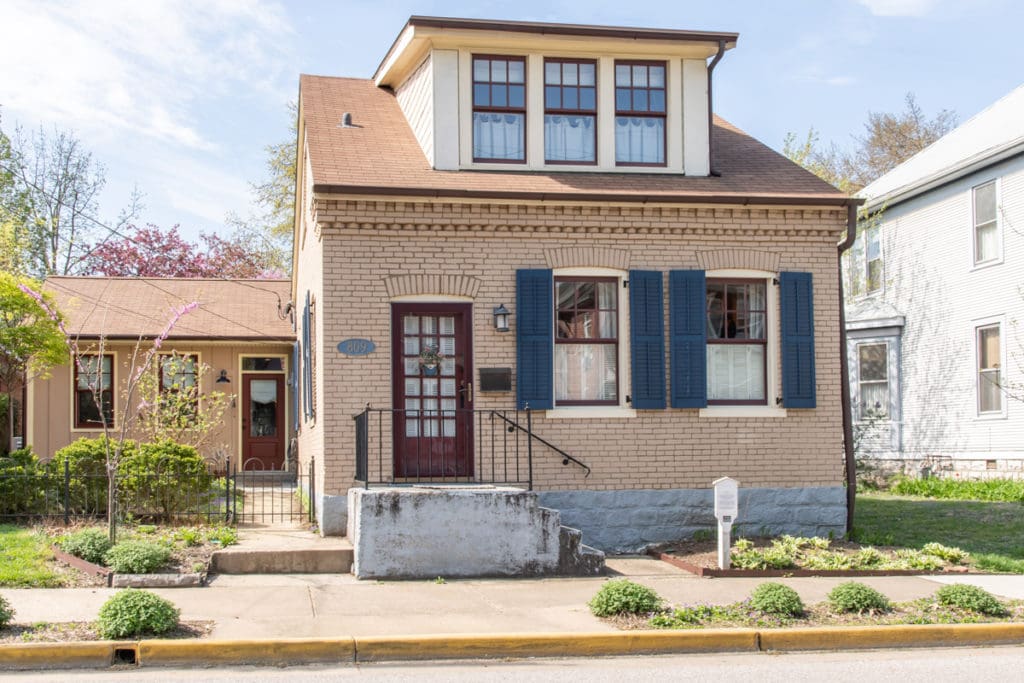
Kitchen Addition After: The kitchen addition was added to the back side of the 1-and-a-half story brick Federal style home in order to preserve its distinctive front façade.

Kitchen Addition After: With the addition, the kitchen space is now bright, open, and airy. Pops of red and blue mirror the exterior accents of the home.
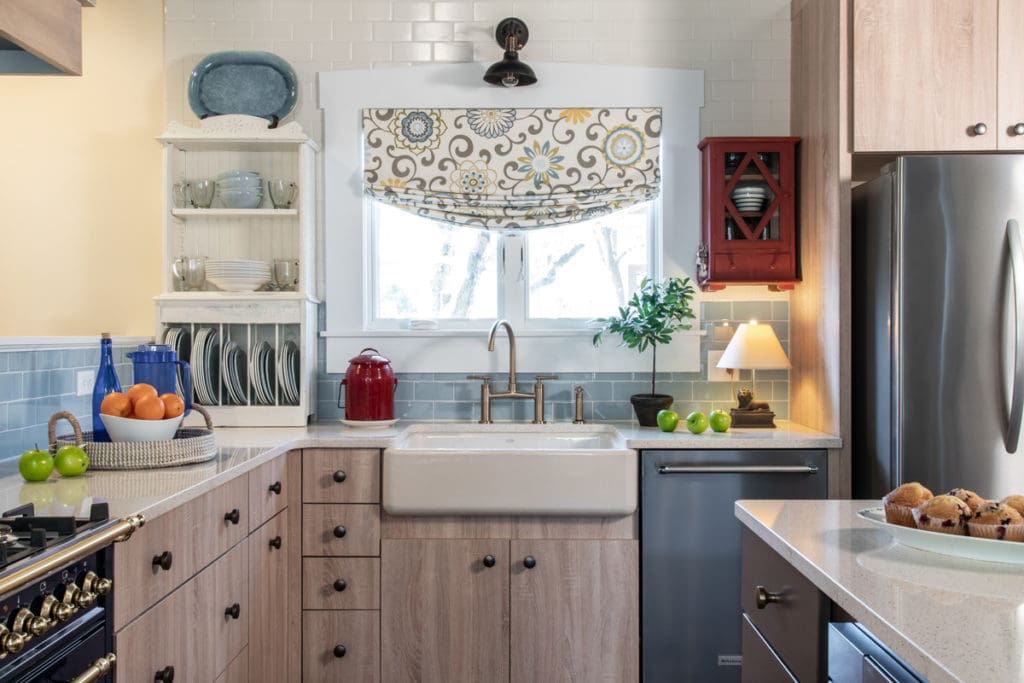
Kitchen Addition After: A combination of classic and modern finishes, patterns, and colors meld to produce a unique and engaging space.
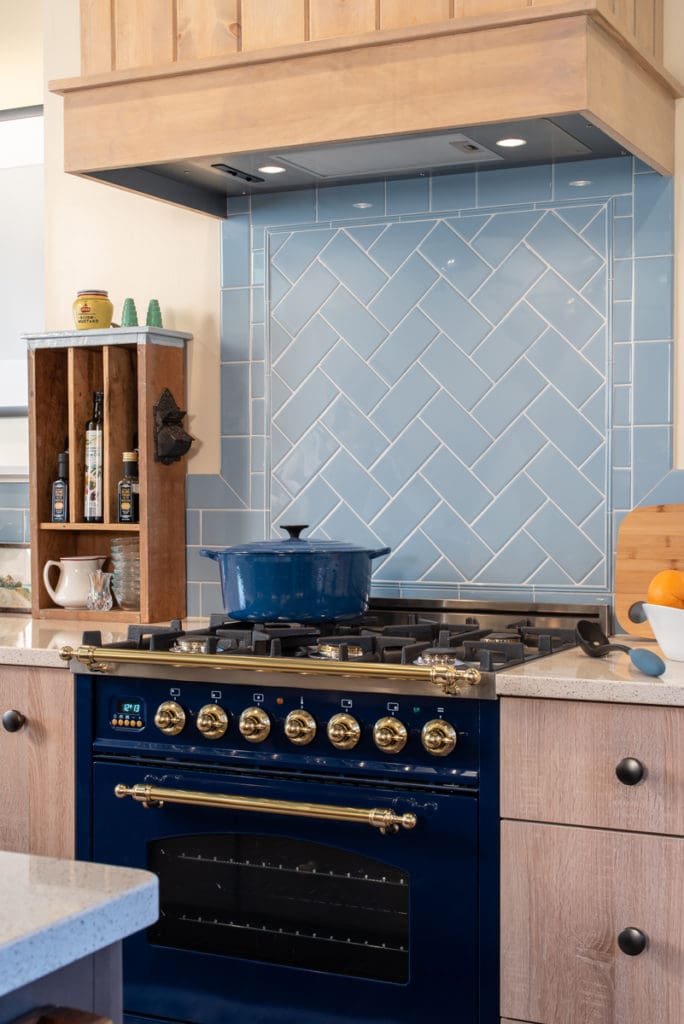
Kitchen Addition After: The Wedgewood blue tiled backsplash and deep navy oven create a charming cooking area, while a repurposed antique storage cupboard brings a delightful piece of history to the tableau.
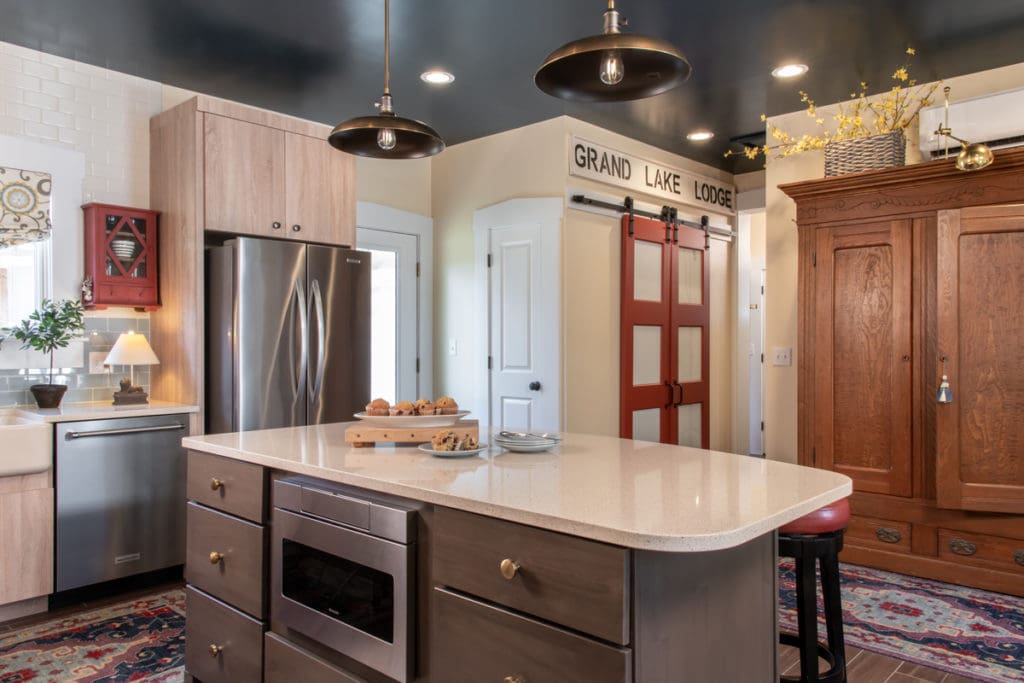
Kitchen Addition After: A central island with a built-in microwave offers added space for food prep and dining.
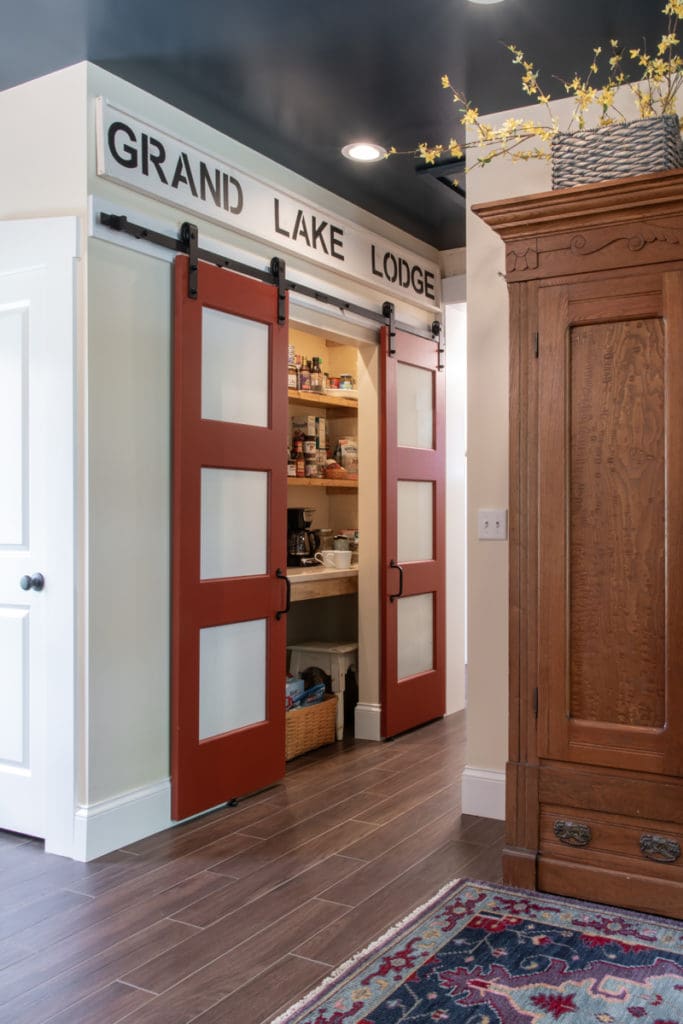
Kitchen Addition After: Red sliding barn doors add a striking design element to the area and open to reveal additional storage and pantry space.
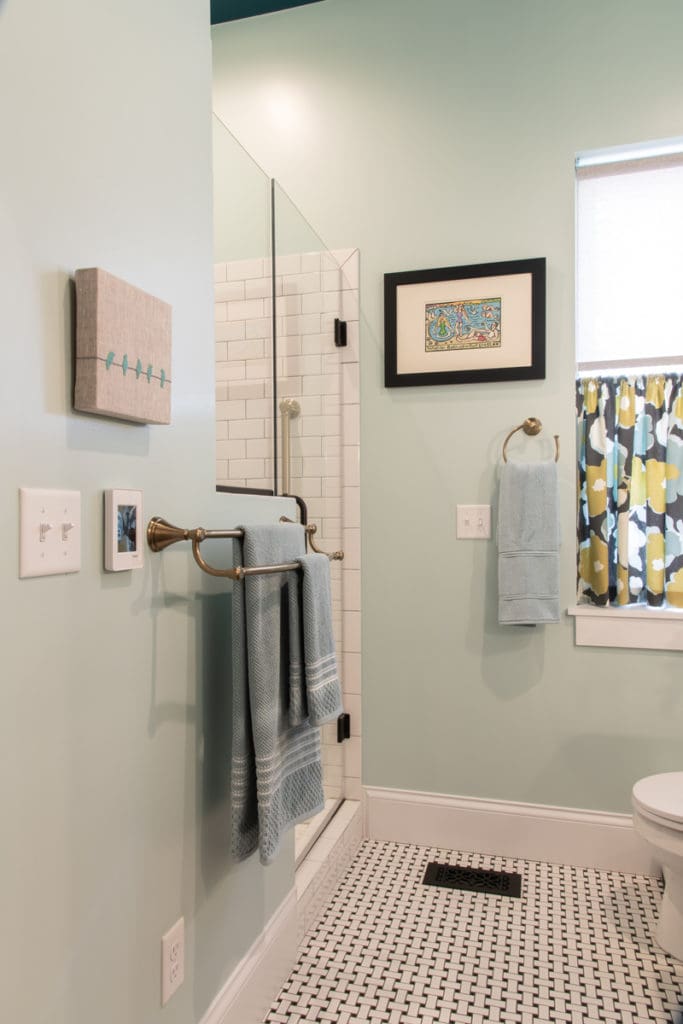
Former Kitchen Area After: The window placement from the old kitchen area was retained and incorporated into the new bathroom space. Soothing blue walls are paired with a charming black-and-white basket weave floor pattern and cheery curtains.
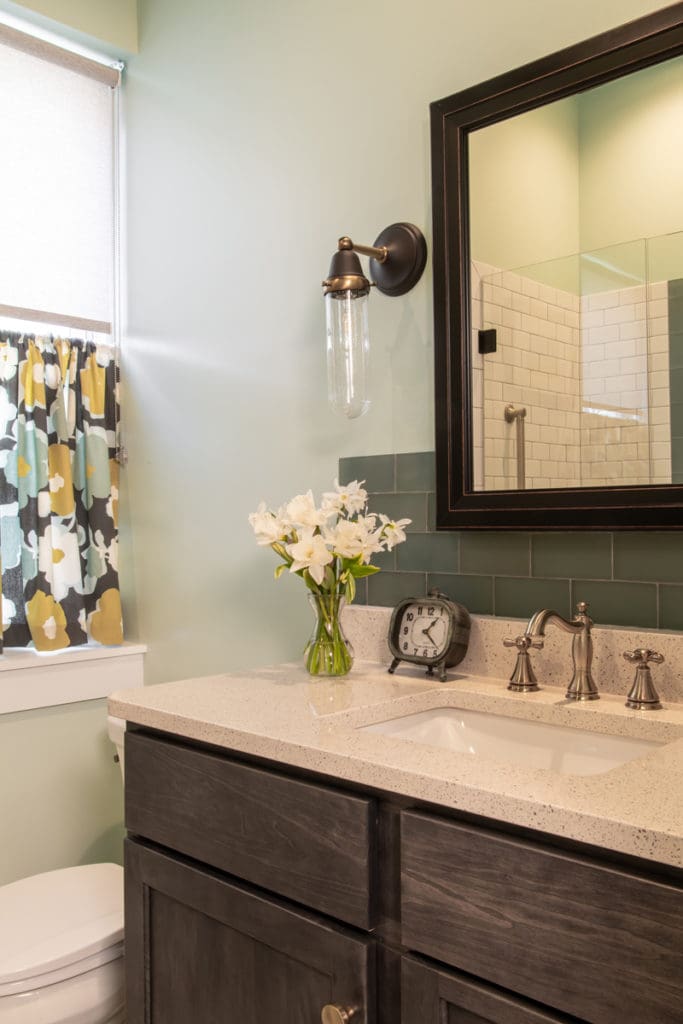
Former Kitchen Area After: The washed wood finish of the vanity and rubbed bronze light fixture in the new bathroom provide modern nods to the past.
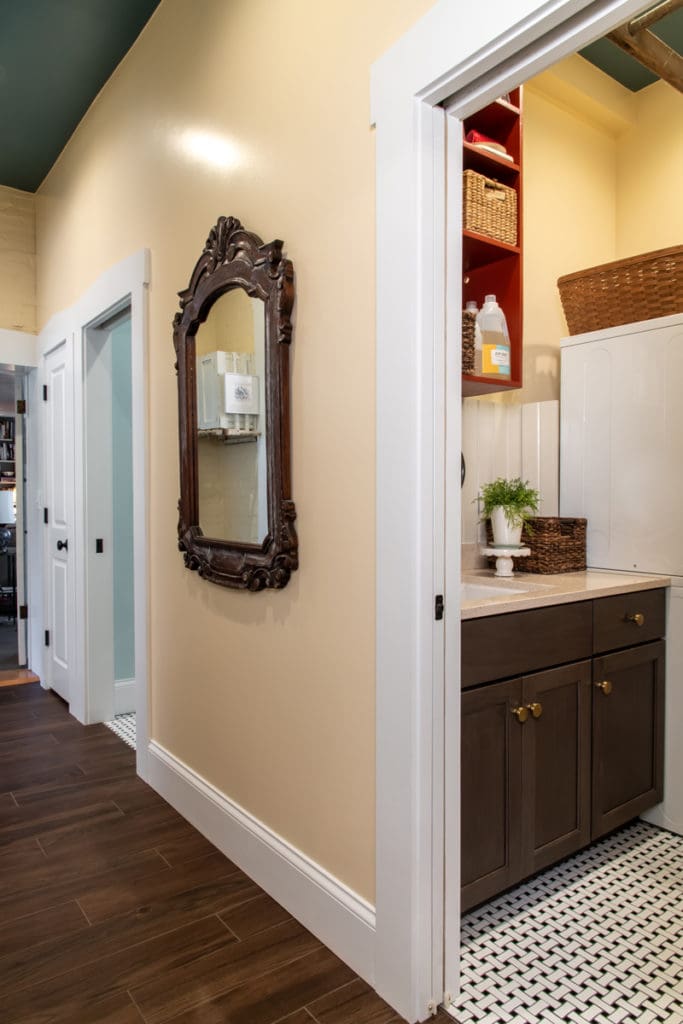
Former Kitchen Area After: A laundry room was also incorporated into the former kitchen area. A stacked washer and dryer make economical use of space, allowing for the installation of a sink for soaking or washing delicates, as well as cabinets for additional storage options.
Our clients could not be happier with their new kitchen addition and the remodel of the previous kitchen space.
“The Listons helped us weave a blend of old and new in our historical home with an addition that respects the integrity of our 150-year-old residence. Jeanne and Keith are delightful and were very responsive to our needs. Jeanne’s wise advice helped us stay within budget, and we were able to add some unique elements by repurposing many of our own materials and finds. Each day we are awed by the beauty, charm, and comfort that the Listons helped us create.”
If you are thinking about adding an addition or remodeling your home, Liston Design Build is here to help. Email us or give us a call at 636-940-9417.


