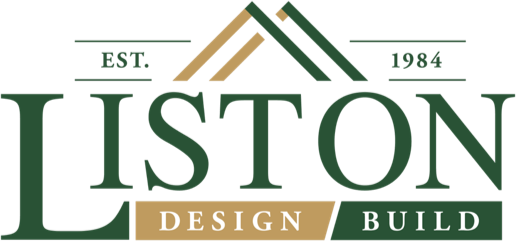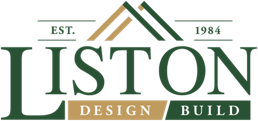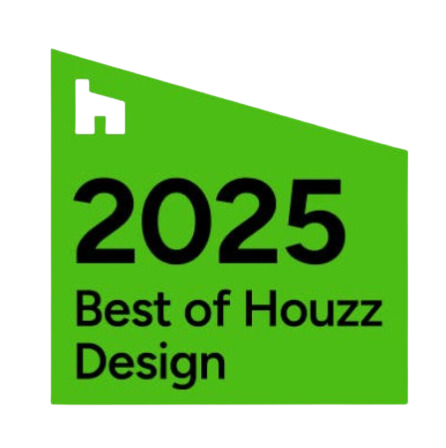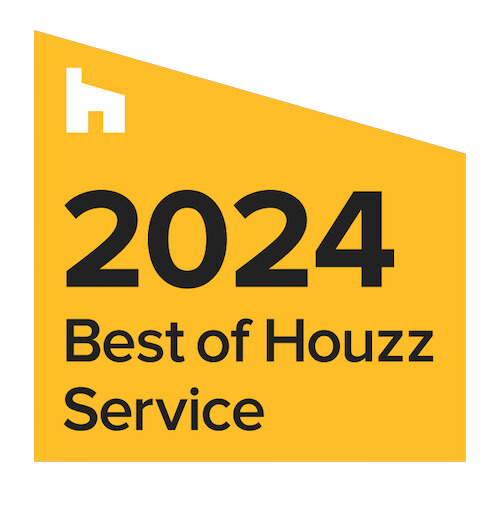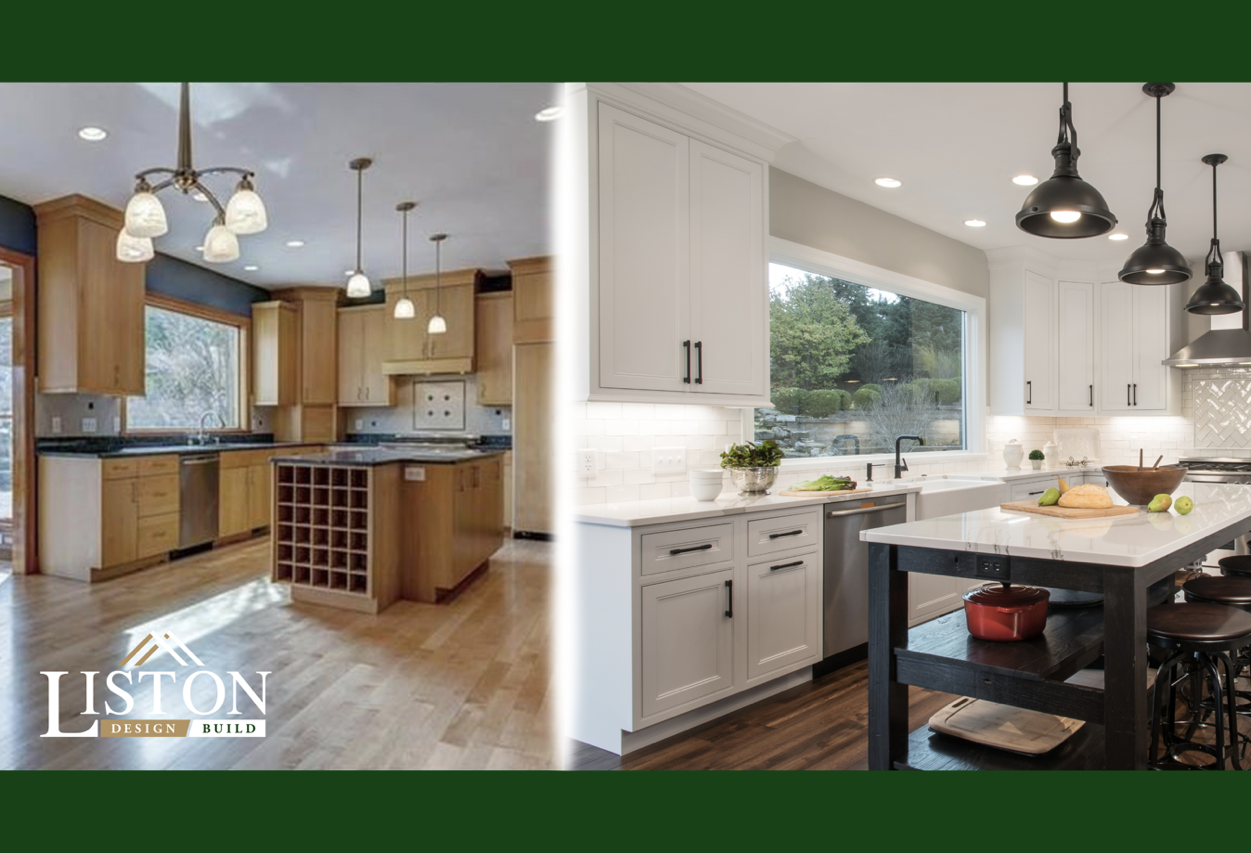
There is no better time to start transforming your home into spaces you love. Here are what clients are asking for right now that may help you reimagine your space.
Create an open floor plan.
Our clients continue to fully embrace open concepts and repurposing spaces within their homes to make larger, multi-purpose areas.
Our clients at Bon Hill Drive wanted to design a lower level that reflected their lifestyle, creating a space that would meet all their family’s needs of entertaining, relaxing, and working out. Wood accents, like the ceiling beams throughout, as well as a dramatic dark accent wall, which complements the cabinets and doors, help to construct cohesive separation in the expansive lower level.
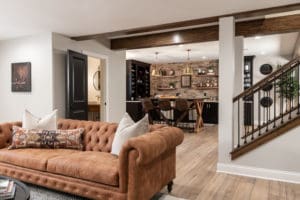
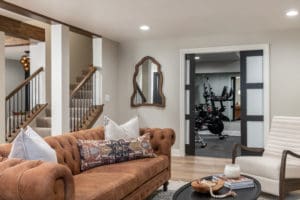
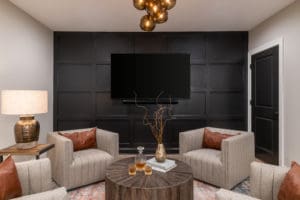
Let natural light in.
With the Kehrs Ridge Drive kitchen, sunroom, and great room project, we kept floor-to-ceiling windows in the sunroom and a large picture window in the kitchen, and we transformed the kitchen by adding white trim to brighten the space.
To open the kitchen, our team selected a console that added extra seating and storage space. Vibrant white cabinets adorned with dark cabinet pulls add depth and play off the rest of the space’s specific accents, like the oil-rubbed bronze light fixtures throughout.
The finished project: a floor plan that takes the family from morning to evening routines and works with their day-to-day. How can you best use light in your space?
Before:
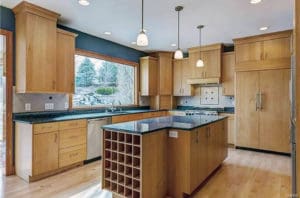
After:
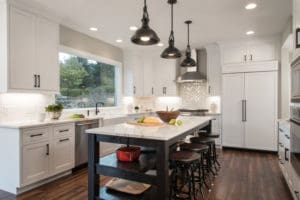
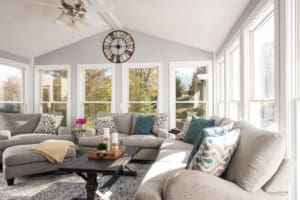
Use what you’ve got.
Our team works with you to find multiple uses for specific spaces in your home. Think out of the box when brainstorming how to utilize all of your home’s square footage (and more).
With this elaborate laundry room in our Barkley Place Custom Home project, built-in shelves, a large farmhouse sink, a laundry-folding table (with more cabinets!), and extra counter space for a home office make this room’s space functional and multi-purpose.
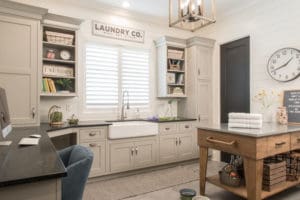
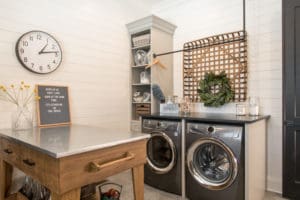
Personalize a space with texture.
In 2022, we are seeing more clients request to add dimension in their living spaces. The Liston Design Build team knows just how to add visual interest and depth using different materials and textures, like in our Southridge Park Drive project.
In this client’s space, we incorporated board and batten in the exterior spaces and added brick and stone accents throughout the interior design of their main and lower levels. By using a mix of materials, we were able to let our client’s personality show everywhere!
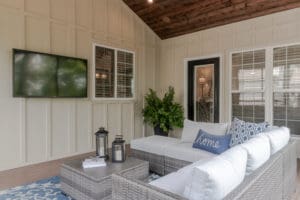
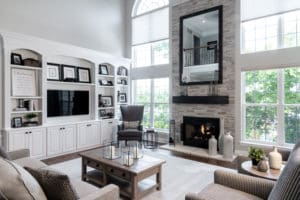
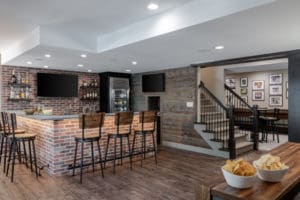
Are you ready to get started on your home remodel with one (or more) of these on-trend ideas? Let Liston Design Build help you make the most of your home. Contact us today!


