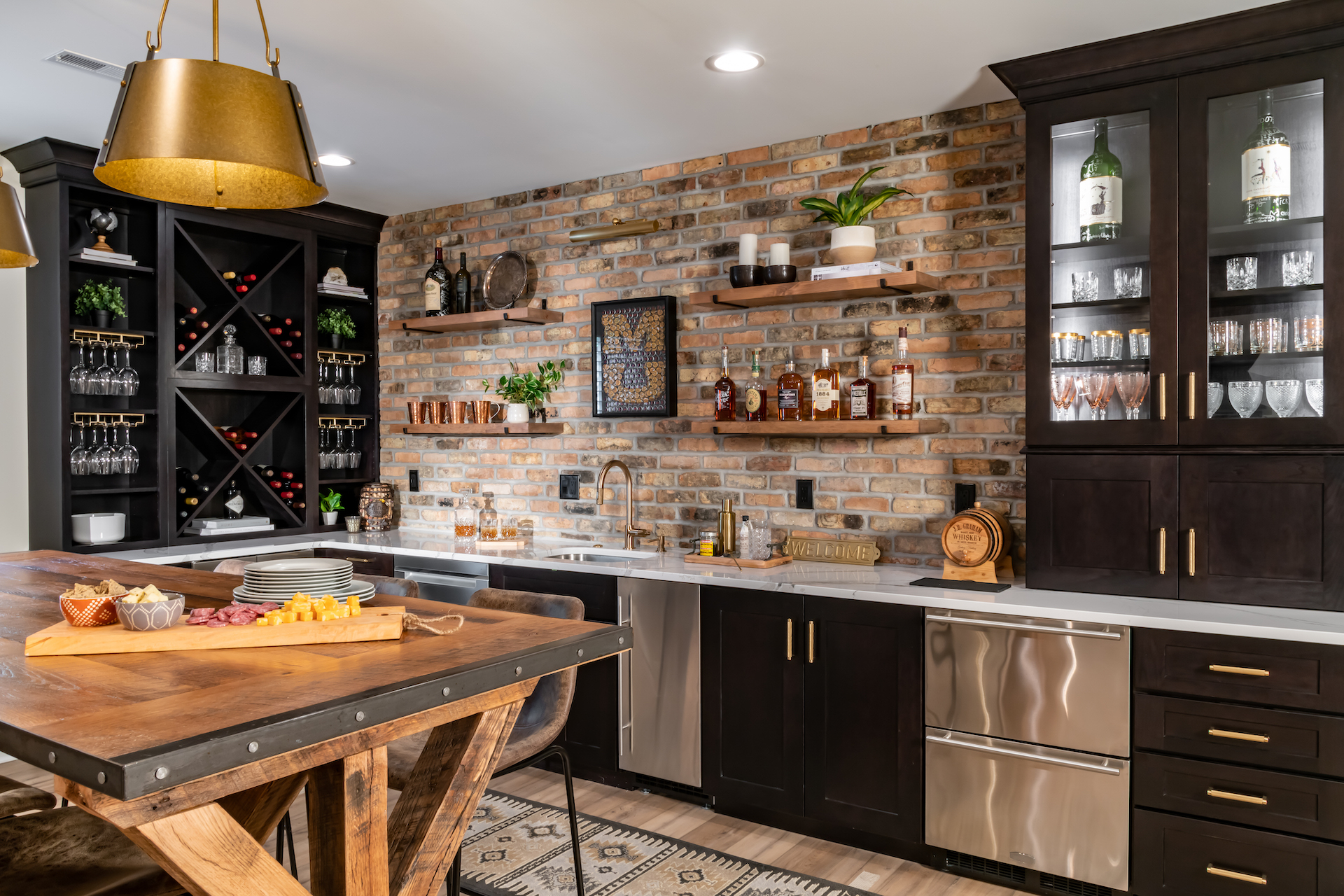
If you’re considering a home improvement project that will truly transform your space and add value to your home, a finished basement can add desirable square footage and living space while enhancing your home’s overall appeal. Whether you’re envisioning a cozy family room, a stylish home office, or an additional bathroom and guest bedroom, careful planning is key to achieving your desired outcome.
As you embark on your basement remodeling journey, use this checklist as you begin the preparation process of defining your vision, goals, and desired end result.
Define What ‘Finished’ Means To You
What goals do you have for your ideal finished basement? How much additional square footage would you like to add? What type of spaces are you needing – a gathering room, a bar, maybe a playroom or exercise room, and a bathroom? Or is your intent to update and refresh your existing space? Think about the function and design aesthetic of the additional living space. Start with big picture planning and begin mapping out your basement ideas. Also, consider the investment level for the space. Once you begin consulting with a potential remodeling firm, the big picture will be valuable information for the planning process.
Consider and Prioritize Your Needs
Next, create a list with the needs and desires for each area of your basement space. Begin prioritizing your vision, goals, and desired finish details for each area. For example, are you wanting to incorporate natural lights by adding windows? If you are dreaming of an entertainment bar, would you like a “walk-up” bar or a bar with seating? Are any appliances needed like a sink? Will you be adding a bathroom – if yes, do you want a shower or just a vanity and toilet? For the living space, would you like built-in cabinetry for additional storage? What type of flooring – luxury vinyl wood planks for easy maintenance? How will the floor plan layout work around existing steel columns, HVAC, and trunk lines? As you can see, there are many decisions and details to think through. Your vision will help guide the selected remodeling firm when working through spatial planning and floor plans.
Assess and Envision Your Space
While the selected remodeling contractor will play a large part in developing the floor plan, you can begin dreaming and planning the layout to truly optimize space and functionality. Consider open-concept designs for versatility and accessibility or add partition walls to create zones for activities that personalize the space for your entire family.
Find the Right Partner
Like all important decisions, research potential remodeling partners by reviewing portfolios and customer testimonials to ensure their client experience aligns with your expectations. During the interview process, communicate your goals and collaborate with your potential contractors to develop a detailed project plan and timeline that you’re able to seriously consider and compare amongst your final contenders. It’s all about finding the right partner who understands your visions and can deliver on a great building experience with a desired end result.
Liston Design Build has been a model for high-quality workmanship and takes pride in our 40-year track record of thrilling clients in the St. Louis region. As a third-generation family-owned business, our award-winning design services and full-service remodeling are included in every step of the process. We’re ready to put our concierge services to work for your basement remodeling project to create the space of your dreams. We’re here to walk you through each step to help you achieve a finished basement that exceeds your expectations. Reach out to us today!


